Continuing with our special series on the Homes of
the Shades Crest Road Historic District, we are stopping at a home
often passed and unnoticed that sits quiet and strong and holds
memories dating back from its original builders all the way to
present day with owners the Taylor/ Buchanan family.
The sky blue house in the Williamsburg style was
completed in the early 1900's by William M. Hale, who with his
brother Evan, built several homes on Shades Crest for their family.
In a rare family photo dated 1908, from the collection of Susan Hale
Copland Kelley, you can read her grandmothers own notes describing
her house and "brother Willie's (Hale) house (637) in the
background." In several family photos from Mrs. Kelley’s collection
her grandmother refers to the home as “Will’s home. In other notes
she calls it “site” of Gardner Hales Home 1863 to 1912.
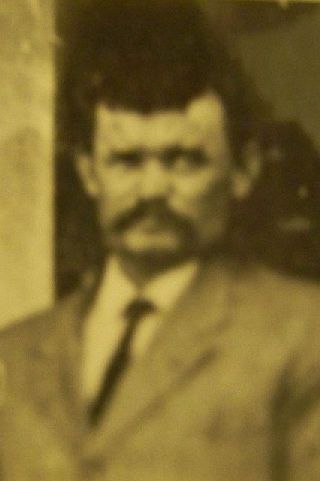 |
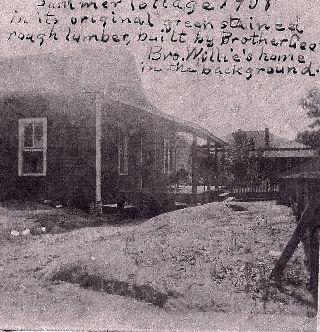 |
| William M. Hale, 1910 - Brother Will's Home in
background - Photo Courtesy Private Collection of Susan
Hale Copeland Kelley |
Brother Will's Home in
background - Photo Courtesy Private Collection of Susan
Hale Copeland Kelley |
This house was part of the home next door, 633 also
built by the Hales. Both houses were connected by a “Dog Trot”
hallway which was popular at the time. Sometime in the early
1930’s, the 2 houses were cut apart and 637 was moved to the new lot
and house number.
One of the later prominent owners of the home was
Hugh Eddie Gilmore, former Jefferson County Commission president.
In 1970, Mr. And Mrs. Sterling Taylor bought the property. The home
then went to their son Mr. Thomas S. Taylor. In his survey filed
with the Hoover Historical Society, Taylor notes that the front
porch roof was changed a bit and the screens around the porch were
removed, but this was not the last of changes and additions to the
house.
Through his life in the house, Mr. Taylor, an
architectural inspector by trade, made many additions to the home
including a second living area that consisted of a bathroom and
office area on the back of the house.
After Taylor’s death, the ownership moved to Mrs
Connie Buchanan, his daughter. Following her father’s passing, she
had to decide what to do with the home she remembered so well from
childhood.
"I never lived in the house myself but just about
everyday when my grandparents lived here I would come over after
school," Connie Buchanan told
bluffparkal.org during a
private tour of her home.
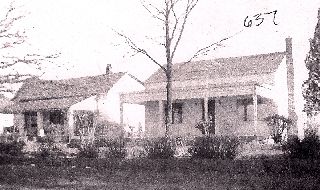 |
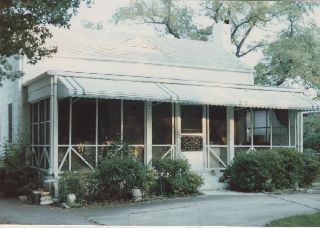 |
| 637 Shades
Crest Road, 1949 - Brother Will's 637 (right). The Ann
Susan (Susie) Hale Copeland House 641 (left). Photo Courtesy Private Collection of Susan
Hale Copeland Kelley |
637 Shades
Crest Road, Side - Photo Courtesy Family Collection of
Connie Buchanan |
“I knew the house was old, like from the 30's, but I
had no idea it was one of the original Hale homes. I have some pics
of the house from the 60's and 70's the way that my grandparents had
it looking. Lots of azaleas and rosebushes, a cute green and white
awning over the screened in porch.”
As you walk through the front you step into a large
living area. The original plans to the house had the area separated
into two rooms. Bookshelves put in along side a fireplace hide the
original long windows only seen from the outside of the house.
The hallway leading to the rest of the house was at
one time blocked by a built-in pantry. During Mrs. Buchanan's
restoration and improvements, she removed the pantry to return that
part of the house to more of the original floor plan.
In what was her grandmother’s room, divots from her
dads workout equipment can still be seen in the carpet. Mr. Taylor,
an avid rock and mountain climber, used the room to keep in shape.
" My father taught climbing down in the Moss Rock Preserve for
years and even was on the front cover of The Birmingham Magazine in
the 80's." Because of his experience climbing, Mr. Taylor was one
of the few people qualified to do the inspection of the glass atrium
when the Riverchase Galleria was built.
In the kitchen, Connie remembers her grandmother
making her ham sandwiches when she would come over after school.
“She made the best ham sandwich in the world and I still cant
duplicate it, " Connie says. “We would sit at the kitchen table and
talk about how my day at school went. She was a real classic
southern lady."
Behind the modern kitchen cabinets and appliances is
a unique look at one of the house’s many additions. A window in
here once looked out over a stairwell to the backyard. Now that
same window looks into the laundry room. Also adjoining the kitchen
is the addition that Connie's father built in the 1980's.
The addition that Mr. Taylor built includes a
bathroom, living area, bedroom (or office area) and a walk-in
closet. Looking through the large windows in the living area of the
addition, Connie looks out over the backyard she remembers playing
in with her cousin and a few neighborhood kids.
“I remember the Copeland's (at 641 Shades Crest Road
and neighbor) when I was a little girl. They were always so nice to
me and my cousin LeighAnna, and would let us come over and pick
plums out of the backyard plum trees. To read more about 641 Shades
Crest Road also known as “The Yellow Cottage” click
here.
In the backyard today, Connie had planted a fig tree
in memory of her father.
|
|
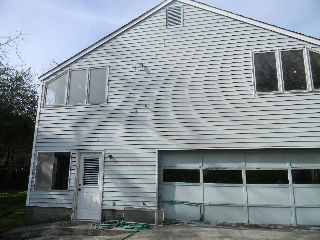 |
| |
View from back of house |
“I remember the sign for Frances's dance studio
being there also. I took dance classes from Ms. Frances when I was
at Bluff Park Elementary, all the way until maybe 1980, I think. I
wasn't very good. She used to get mad at me in class because I was
one of the few who couldn't do a certain move where you lay on your
stomach and arch your back and try to touch your feet to the back of
your head. Ouch! Something every 8 year old should be able to do,
right?”, she told me laughingly. “I had dance classes after
school... those were also days I would walk to MiMi and Papa's
house, then walk to Frances's...fond memories.”
The roots and long history of the home can be
clearly seen in the basement of the home. What is now the back wall
of the basement was the original white wood paneling of the outside
of the house. The rock wall that changes into cinderblock tells the
storied past of this home like a timeline in the dirt and mortar.
“I think its neat to see the different stage to the home down here,
really its the only place in the house where you can do that.
Pointing down at the floor Connie points out the original concrete
slab for the back porch/ patio she remembered as a kid still
speckled a weathered shade of green.
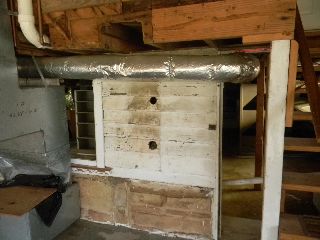 |
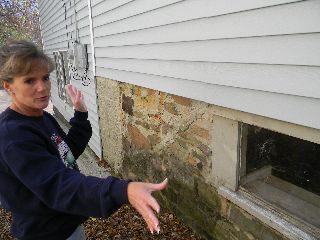 |
| Original panneling in basement |
Connie showing where new and
original home began |
Now that the house is finished it is ready to rent. Also, it is
ready to have more family memories added to it’s history. A
historic home that already holds so many fond memories for Connie
Buchanan and the Taylor family.
For a slideshow of the
house, click
here.





