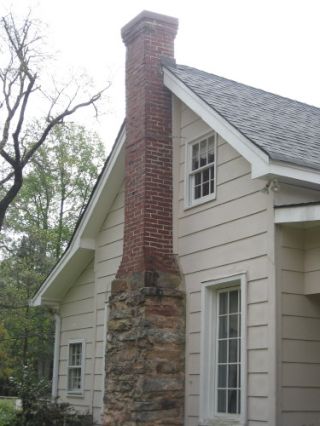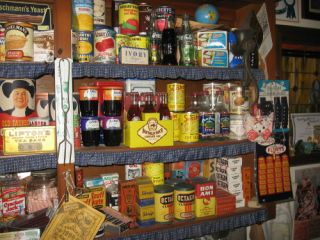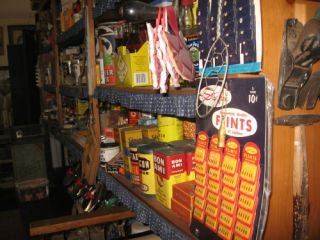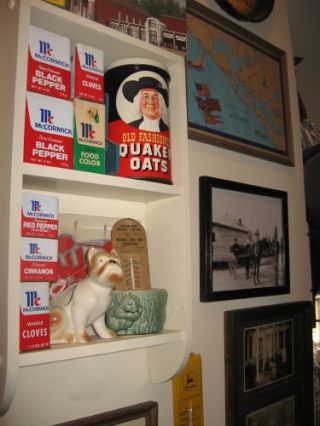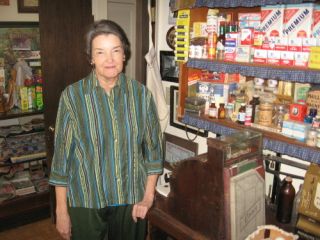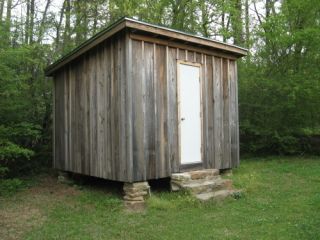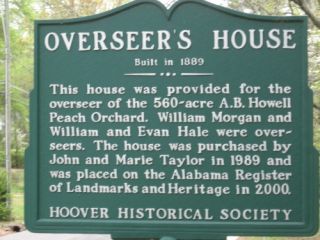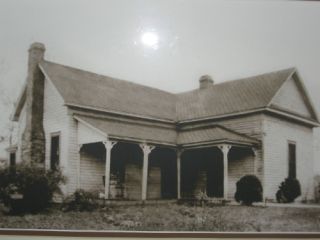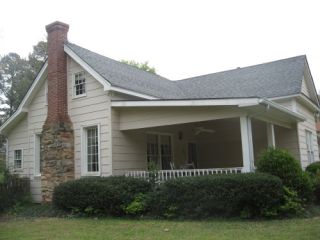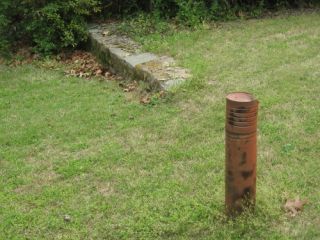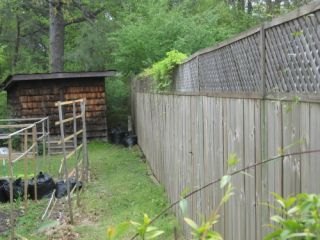Park Avenue, a main thoroughfare through Bluff Park and Historical District, in itself has many landmarks dotted along its now sidewalked path. One such point that we will be looking at in this edition of our tour through historical homes is the well-known Overseer’s House. This home is the oldest in the area at 120 years old and is now owned by Hoover Historical Society member Marie Taylor who bought the home in its 100th year.
The roots of this home and its surrounding property date back to 1889 when Mr. A.B. Howell of Chattanooga, Tennessee built the home for the caretaker of his peach orchard in the surrounding 560 acres of land. (Only 160+ acres of the property were actually orchards.) Today that would stretch from Shades Crest Baptist Church to Sulphur Springs Road.
Howell, a fruit broker, invested his money in a place that could provide fruit so it was more of a commercial venture for him rather than a place to have a family. Howell never lived in the home or in Jefferson County. “Its been interesting researching Howell, trying to peace together his life and get a handle on who he is,” Taylor says. Howell had no children and lived with his sister who also had no children so tracking down a descendent to the builder and original owner of the home is difficult. Taylor has located the gravesite of Howell from her research at the Chattanooga Library but no photo of Howell has yet to be found.
The first caretaker or overseer of the property for whom there is a record is William Winsley Morgan, who lived in the house with his wife Eliza Hale Morgan and their two sons. After the death of George Gardner Hale, his son, William Marable Hale and his mother Sophronia swapped homes with Morgan (Sophronia’s Uncle). The Morgan’s moved to the Hale’s Dadeville, Alabama home and the William M. Hale family moved into the Overseer’s Home.
William M. Hale and his brother, Evan, were in charge of the Howell Orchard operation until 1897. In 1890, William M. Hale married Mary Elizabeth Jones. Their three oldest children were born in the Overseer's House. Ruth Hale Hutchinson (recently deceased) , was the youngest child and was not born in the home. Mrs. Hutchinson was born in one of the Shades Crest Road Hale homes that we will be looking at in a later story.
William M. Hale, as overseer, managed the cultivation of trees and the shipping of fruit in its season. The family also planted sweet potatoes and strawberries. Some of the stone terraces used in the farming are still visible in the yard and in the yards of adjoining neighbors.
Today, one of the original out-buildings in the adjacent yard still stands and a new greenhouse sits on the foundation of another. “I think the outbuildings were used to store seed and supplies,” Taylor says, “the assessor’s list on file from that time notes a chicken and pig outbuilding, as well.” Even though the one outbuilding left is not on Taylor’s property, it is still part of the original land. Taylor decided she wanted one for herself so she built her own which now stands behind the carport. “I wanted one so bad for the home, they were part of the operation, so I just had a replica built!”, Taylor says with a bit of a grin.
Like most future homes in the area the Overseer’s home had an on-property well for water. Access to the area’s underground springs provided people with spring water. What is left of the well is still visible from the side of the home on the Chapel Road side. Just look for a tall pipe sticking out of the ground - that is the well!
Stepping inside the house now, it is difficult to imagine that it was originally only a total of three rooms with a dirt floor that was customary for that time…no hardwood floors here!
Modernization and expansion hides the once little house. The original stone fireplace and chimney are still visible inside the house in what is now the parlor/den.
The original board and batten, which is a type of exterior siding or interior paneling, and older walls are contained within the thick new walls that now surround the three original rooms.
The large hand-hewn timbers that formed the foundation of the original house are visible from underneath.
In Mrs. Taylor’s research only one photo of the home was found. The photo was attached to the assessor’s notes in archives. Unfortunately, the photo had a large tree right in the middle of it, so Mrs. Taylor had it digitally removed. A copy of that photo now hangs in the home.
Continuing with the Hale family’s history in the Overseer’s House - the family was growing. One of their sons was married with kids on the way! As the home had become too small for all of them, Sophronia Hale decided she had to move her family. So she moved in with her brother-in-law Daniel Pratt Hale at what is now 685 Shades Crest Road.
Moving into the 1900’s, the home was owned by Mr. John McGraw and his descendants from 1906 until 1980.
During the early 1900's, the Overseer's House was expanded when the orchard property was sold off, and the house became strictly a residence. The roof was raised, and a kitchen and dining room were added. Ever wonder why the chimney facing Chapel Road is 2 different kinds of stone? When the roof was raised, the original stone chimney was not high enough, so a brick chimney was built above the stone chimney to extend it.
A kitchen chimney was also added; it is still visible from the back of the home. Mr. Taylor found an old cooking pot stuck in the chimney a few years back.
The sandstone garden walls on the north and east sides of the house were built in the 1940's by stonemason, Hanson Morgan. The house once sat on stone piers on these two sides of the house, but the space under the house was filled in most likely in the 1940's or 50's when indoor plumbing was installed.
In the 1980's, the ceilings of the home were lowered and an upstairs bedroom was added. When Mrs. Taylor bought the home, she added a new wing consisting of a bedroom, bath, closets, hall, and carport.
The original back porch of the home was made into a dining room by the previous owners, and Mrs. Taylor, not needing another dining room, decided to make it her special place. “ I put my computer and desk here and started collecting things for my General Store,“ Taylor says.
The enclosed original porch is now home to a special collection of old general store items like coffee cans, spice cartons, canned goods, bottles and signs, all very nostalgic! Mrs. Taylor has her own office and cash register in the space.
In the country store (“no shoppers please”), guests are taken back to a time that fits the home’s personality, feel and historic place in the community. The orchards and the caretaker may be gone, but the home that it self housed and watched over them still stands as a reminder of the great history Bluff Park holds.
Resources:
* Bluffparkal.org exclusive interview and tour with Marie Taylor, Hoover Historical Society and owner of the Overseer’s Home.
More info on Board and Batten 
About.com Architecture
http://www.holoweb.net/~liam/homeowner/board-and-batten-siding.html
http://www.woodweb.com/knowledge_base/Installation_Tips_for_Board.html



