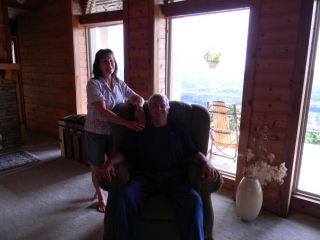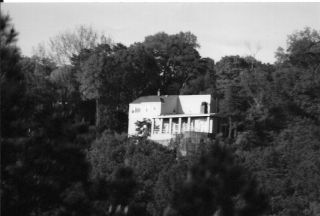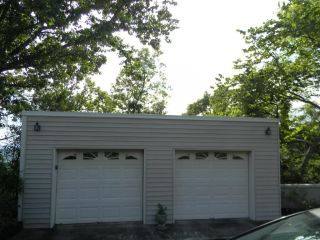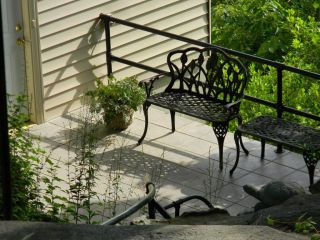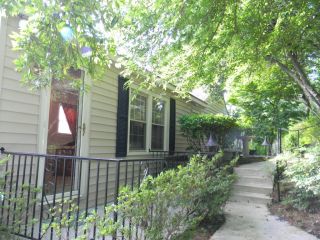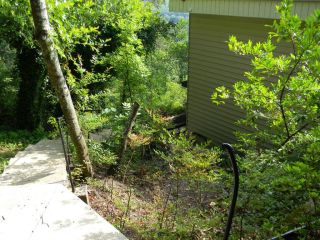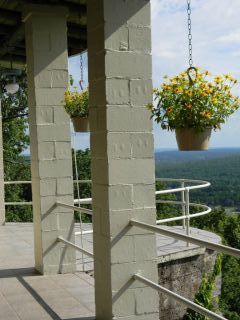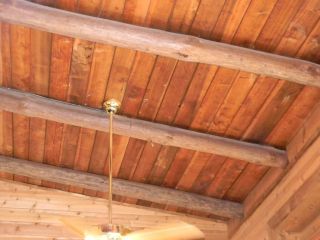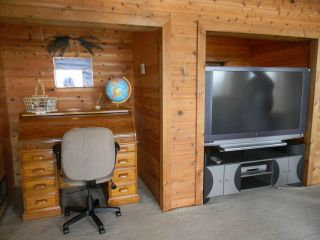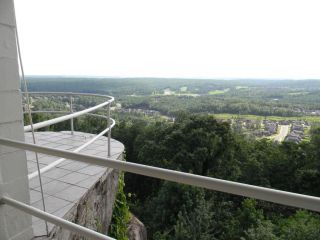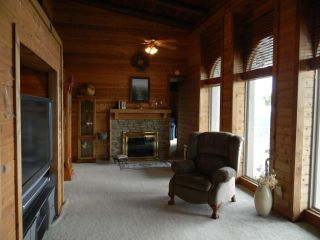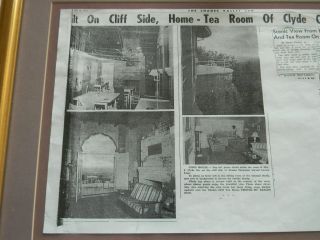Mr. and Mrs. Orr lived upstairs while Mrs. Orr operated her tea room
on the bottom floor. The tea room was a popular spot for home-cooked
lunches and dinners and of course the view. Hungry residents could
not just walk in, reservations were required! Guest would come to
the home by way of a long cement walkway that lead to a side door
that entered the sitting room. The sitting room was a blue and pale
orange color with a large arched window that opened to a stone
terrace that jutted out over the mountain.
Guest were seated in the dining area or in private
cubbies large enough to fit a medium to large size party. The tea
room had a second level that was accessible by a stairway on
pulleys.
The kitchen, located on the opposite end of the sitting
room was where Mrs.Orr prepared the meals for her guest. Guest
included ladies living in the area, church luncheons and garden
clubs. The tea room operated into the early 1960s and then closed.
Today the house is only a private residence.
One long-time owner of the home was Lathe Creason who lived in the
cliff home well into his 80's and then sold the home to the current
owners Ronnie and Jan Whitworth in 1998.
Restoring and modernizing the home was the perfect
project for Whitworth and his wife. The couple grew up in Bluff
Park, both living on Chapel Road. Mrs. Whitworth had always wanted
to live on the bluff side. When the house came up for sale the
Whitworths saw an opportunity and after seeing the view bought the
property.
"We knew it would take a lot of work but unique projects are what
Ron likes", Jan Whitworth says. The Whitworths live downstairs where
the tea room once was. The sitting room is now the master bedroom
and bath. The main dining area of the tea room was converted to a
family room by Mr. Whitworth who also installed western red cedar
planks in the room. The cubbies where private parties could dine now
serve as a desk and entertainment area. Although the ladder is gone
the loft is still used and decorated with family items and photos.
The stone porch and veranda still make way to the breathtaking
views. An iron railing still encompasses the porch and veranda but
part of it is now removable. Mr. Creason altered part of the railing
so that it could be removed to allow leg room while sitting on a
swing. The Whitworths keep railing in place for safety. On the porch
the Whitworths also placed a set of binoculars much like the ones at
Look Out Mountain so that they could get a close up view across the
valley.
The original floor to celling windows are still as they were and
the original double fireplace is still visible. Originally the
gray fireplace acted as a divider between the sitting room and
main dining area of the tea room.
Mr. Whitworth had to equip the house with modern heat
and air, adding vents to many of the upstairs rooms. A laundry
room also had to be added, converting one of the bedrooms into a
laundry and half bath.
From the times of the tea room to the now modern
residential home The Shades Cliff Tea Room reminds us that not
every bit of history can been seen while just "passing by" we
must dig and look for special gems that make our community a
uniquely historic part of the city of Hoover and Jefferson
County.
References
*BluffParkAl.org private interview and tour with owners Ronnie and
Jan Whitworth.
*Linn Henley Research Library, Equalization file.
*Photos Courtesy BluffParkAl.org and the Whitworth collection
**The Shades Cliff Tea Room will be featured in the upcoming (2014)
Images of America book Hoover from Arcadia Publishing and
BluffParkAl.org Facebook.com/earlyhoover


